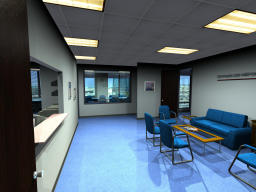
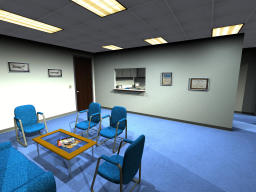
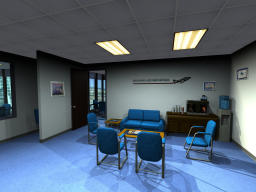
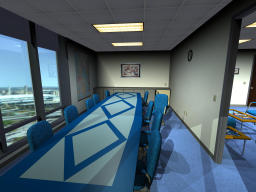
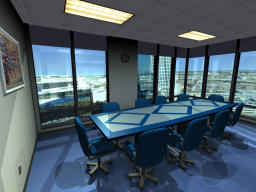
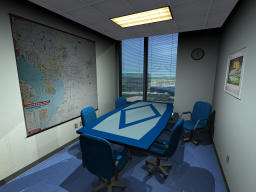
When my boss began considering moving the office to a new location, he gave me some sketches of his proposed plans and asked me to turn them into more regular drawings to give to the architect. Once that was done, I started modeling various objects around the office and put together these 3D renders to show the boss what the space might look like.